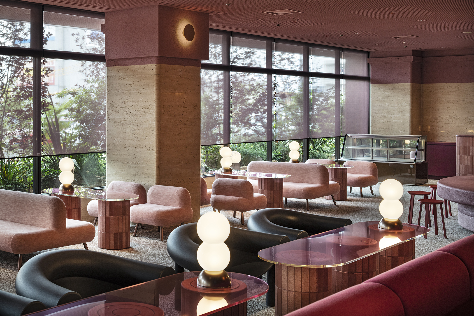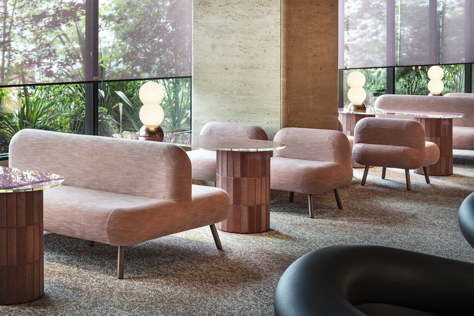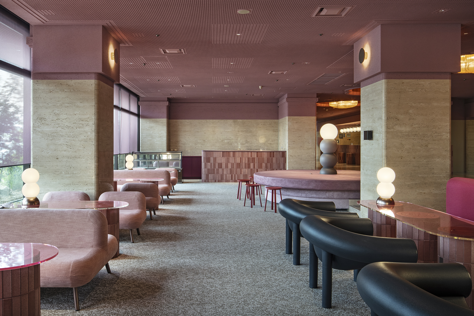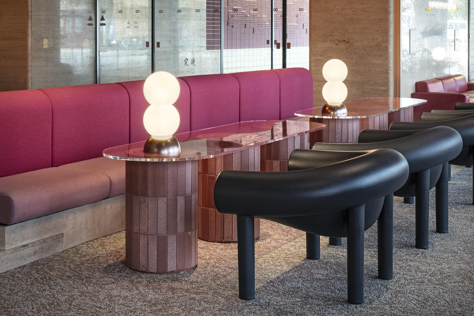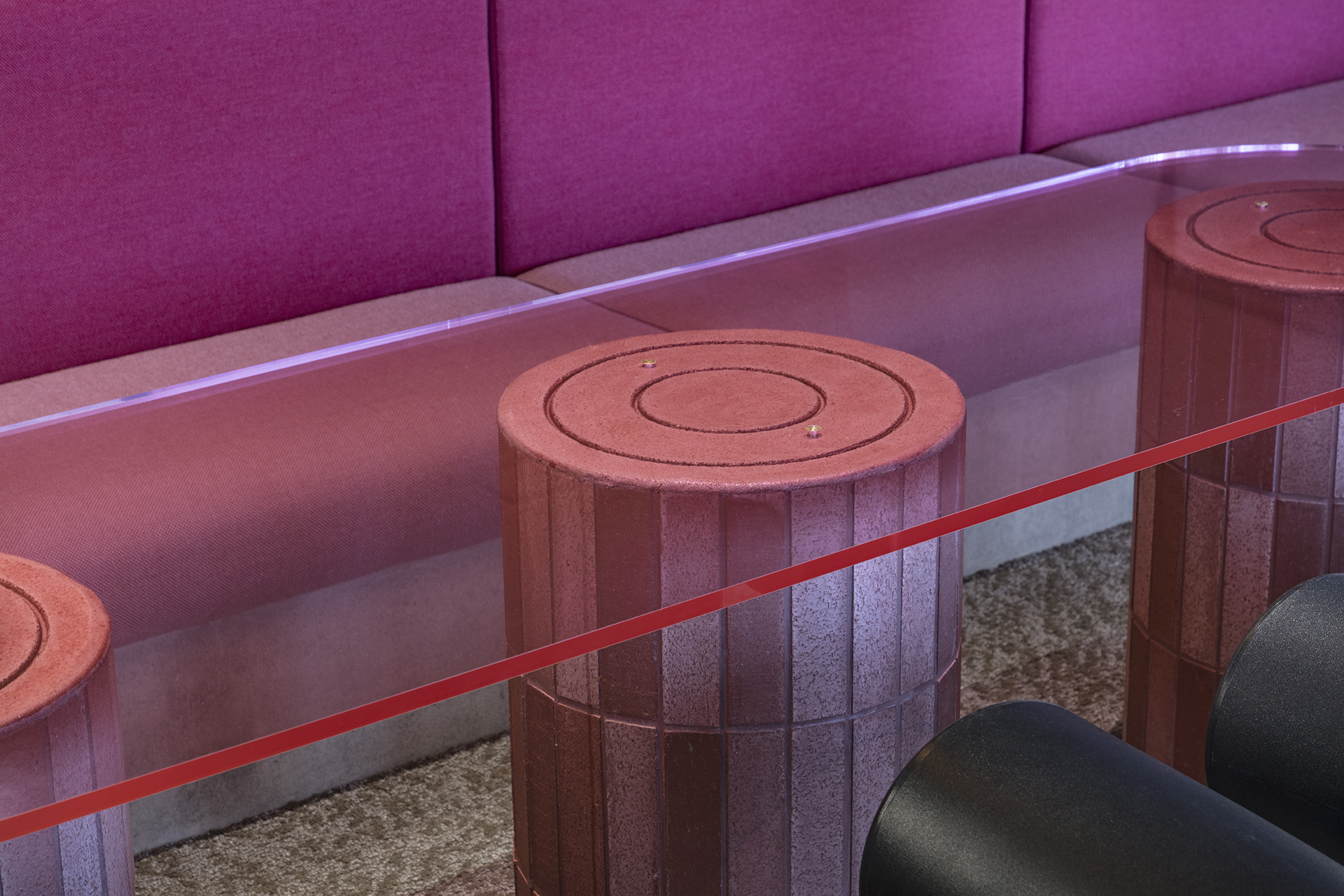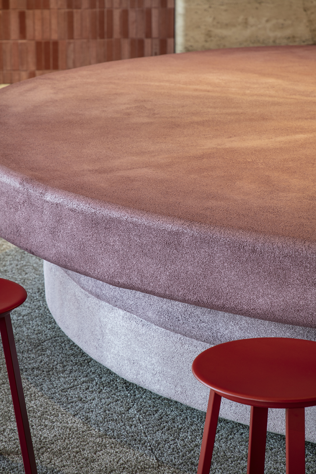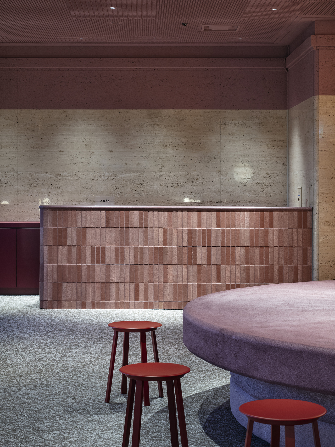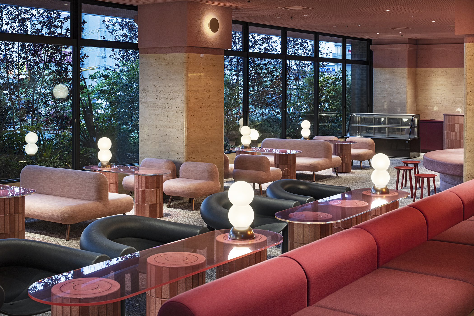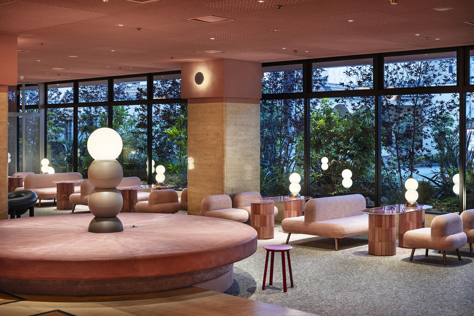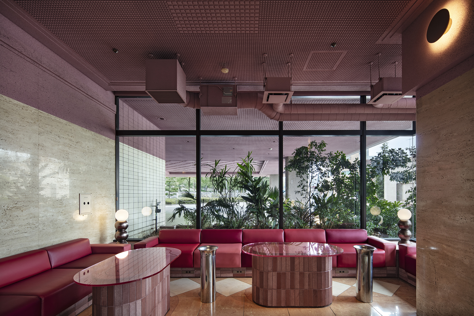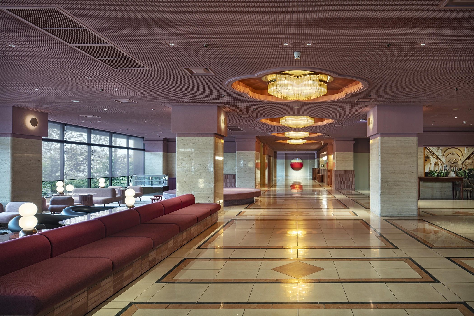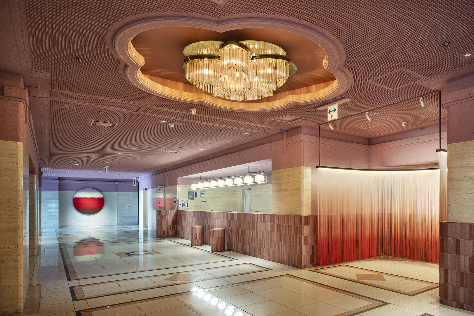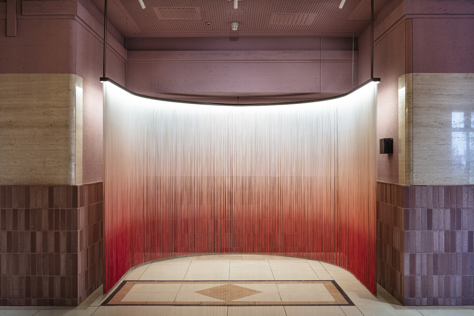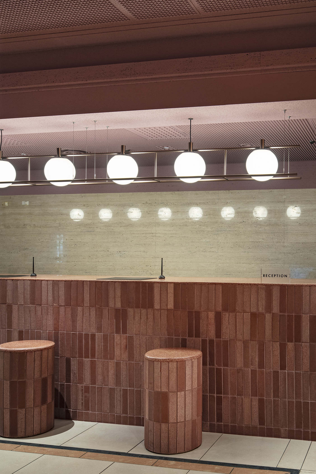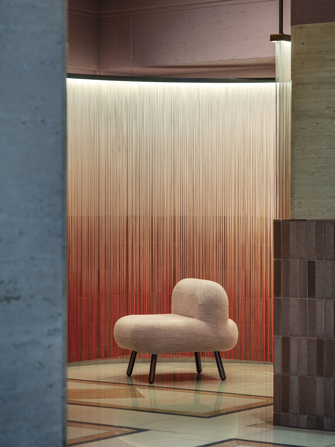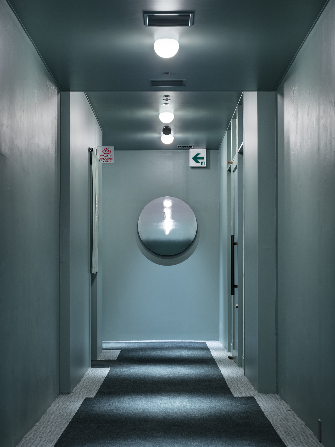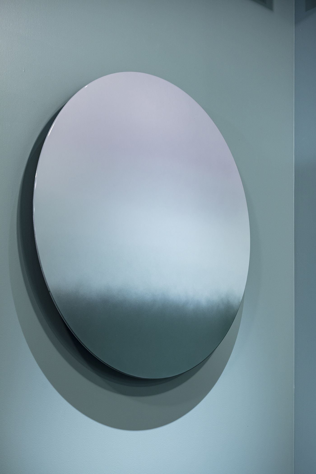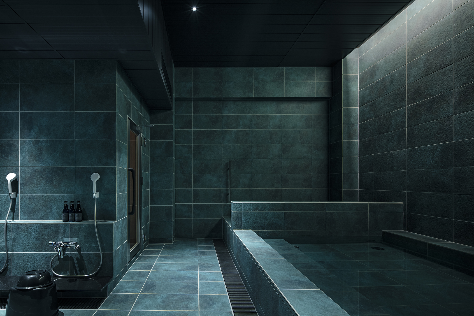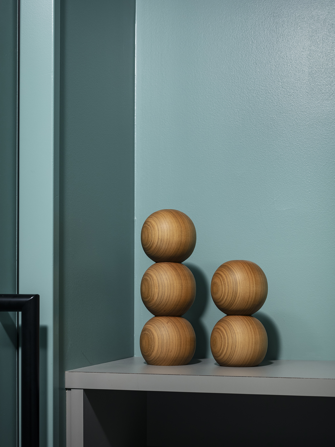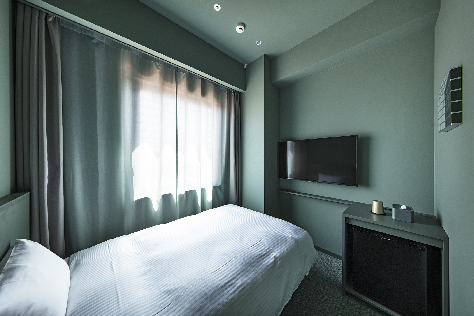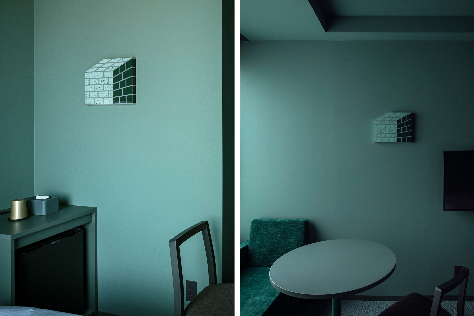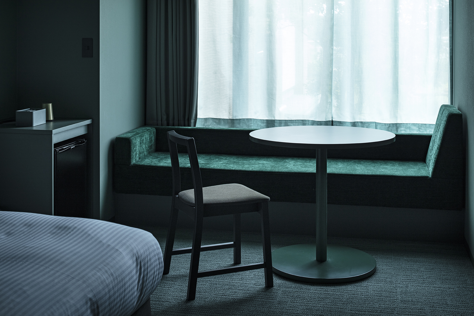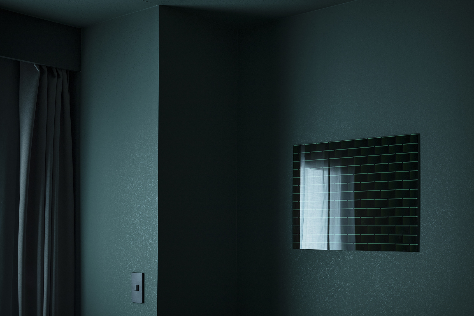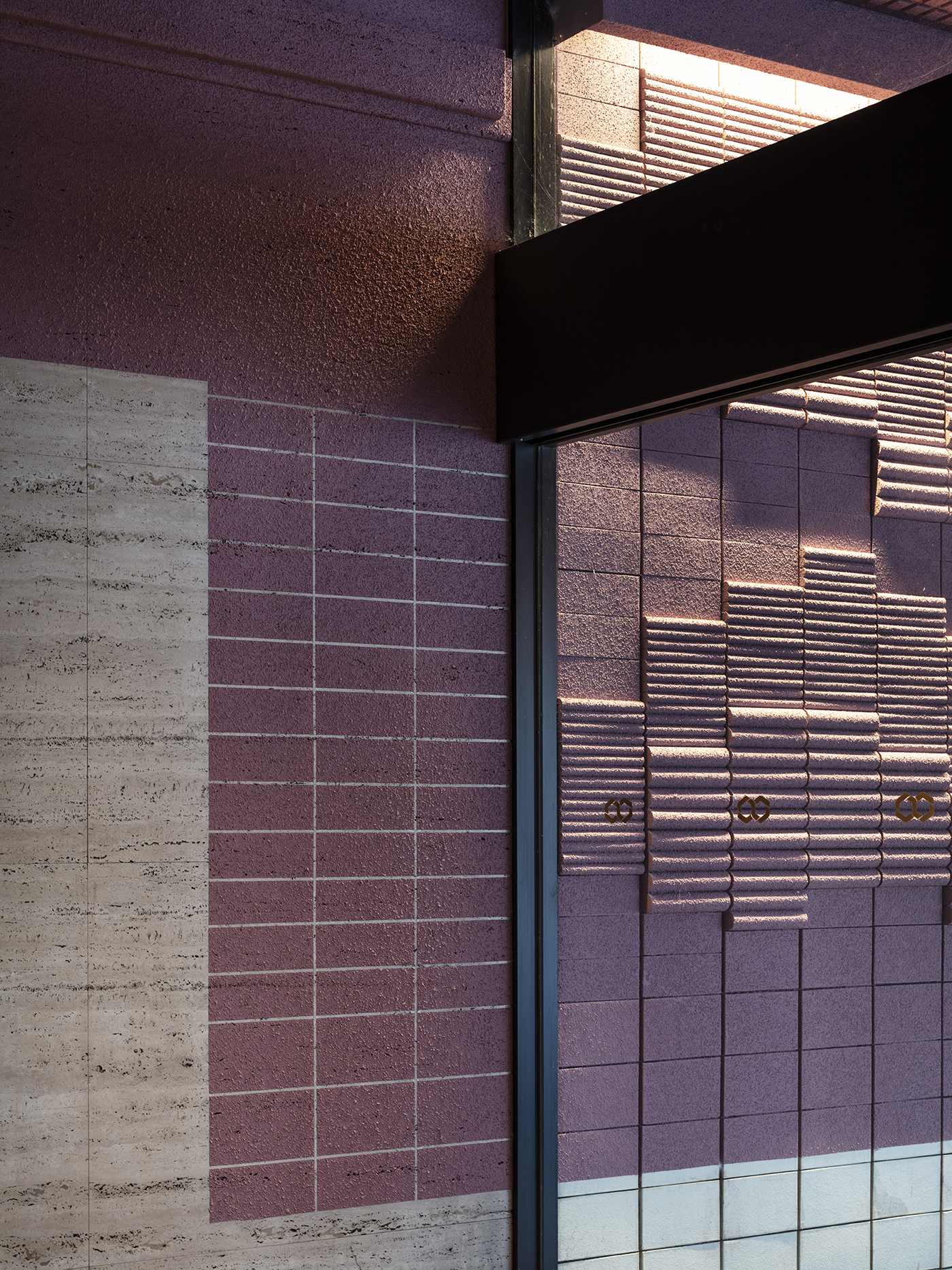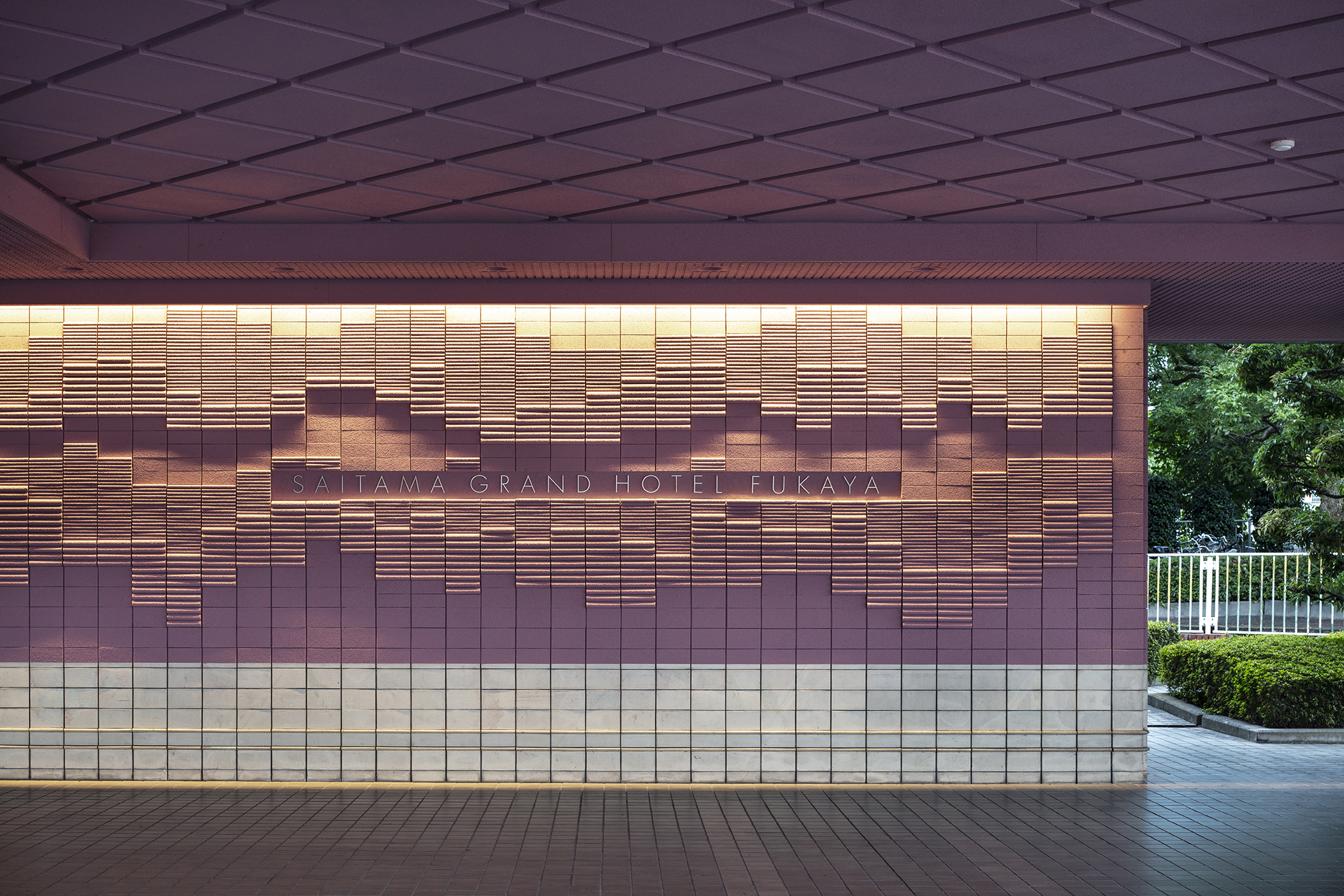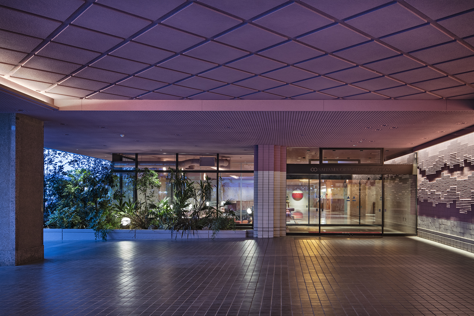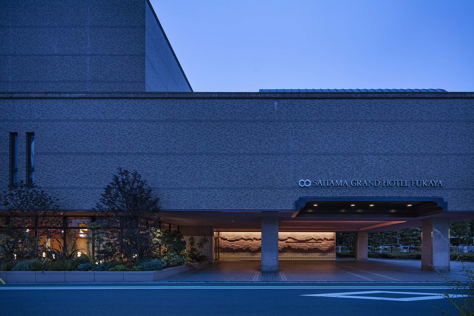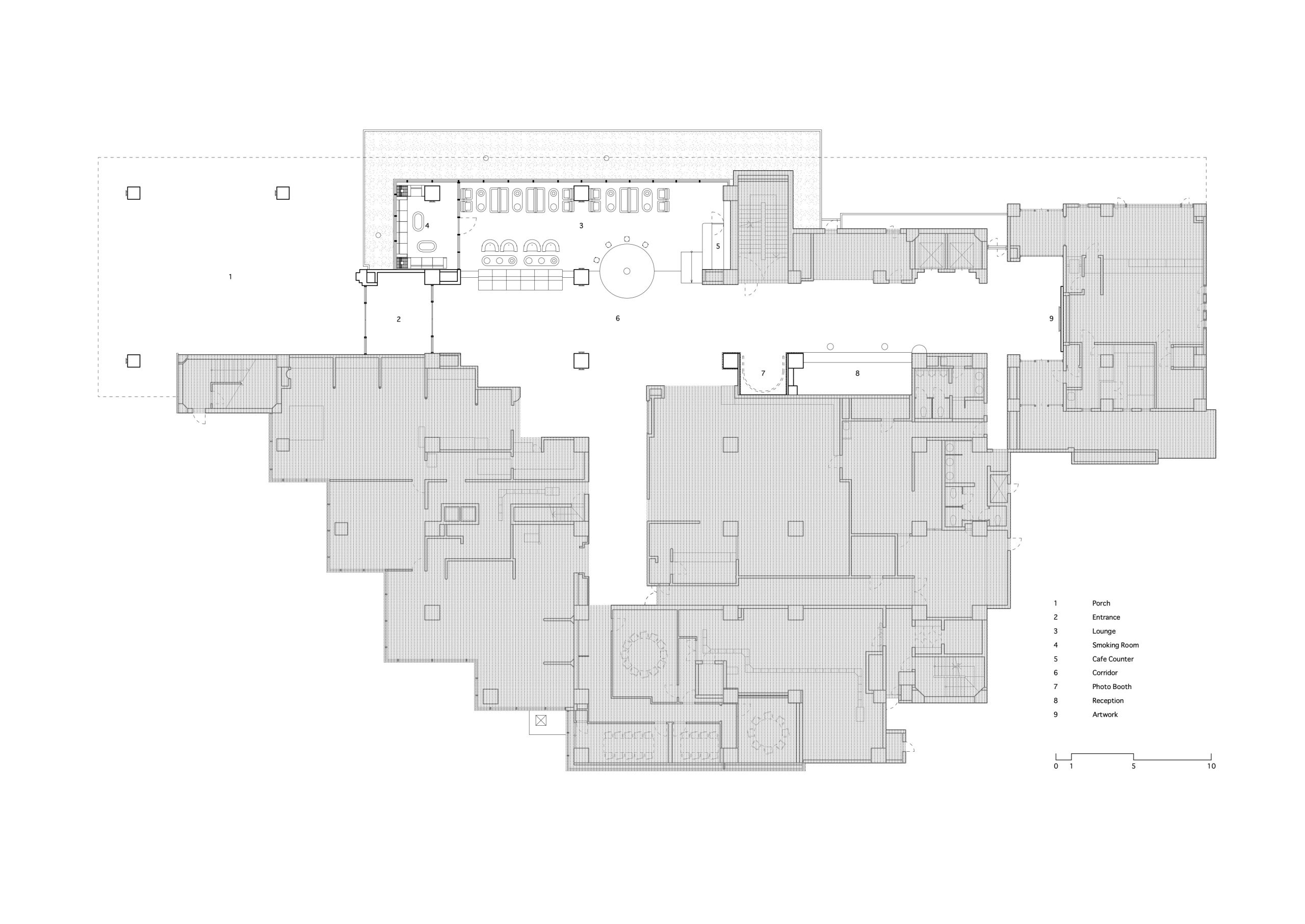埼玉グランドホテル本庄と対をなすプロジェクトである。80年代のいわゆるバブルの時代に建てられたホテルのリノベーションのデザイン監修と家具設計を行った。既存の建物の仕上げは、石が貼られ、シャンデリアが吊られ、金色のメッキがされた派手な天井など、80年代という時代背景を反映した設えをしていた。それらは、単体では個性のある手間をかけたものだが、全てが同時に現れると互いの魅力を打ち消しあっていると感じた。なのでそれらを整えることで、魅力ある個性を引き出すことにした。
基本的な内装仕上げは石も金属も磨かれている。それらピカピカに磨かれたアイテム同士が喧嘩してる状態を調和するように、床から2100mm以上の壁と天井を艶なしの吹き付け仕上げとした。ピカピカを引き立てるザラザラ。こうすることで、2つの質が調和した心地よい空間の背景が出来上がった。古いモノと新たに加えられるモノとの関係が、互いに魅力的に引き立て合うように、家具や仕上げを決定して行った。具体的には以下の3点を意識した。
1: 土地の記憶を参照した素材の扱い
深谷はかつて著名なレンガの生産地であった。また周辺に有名な桜並木があり、これらの2つを参照した桜色のレンガタイルをホテルの象徴的なカウンターやテーブル脚に設けている。
2: 華やかさと遊び心のある空間
ホテルに隣接してブライダル利用のチャペルがある。そのためブライダル利用の若い世代に向けた華やかで遊び心のある空間を目指した。特にラウンジには、人が思わずもたれ掛かりたくなるような大きな丸みとボリューム感のある家具を配置した。レンガタイル、アクリル、ファブリックといった異なる素材感や透明感を持った家具を華やかな桜色を基調として構成した。
3: 共有部と専有部の空間のコントラスト
華やかな暖色系の共有部と対をなすように、客室や風呂といった宿泊客だけが利用する専有部は、彩度を抑えた落ち着きのある緑色系の空間でまとめた。互いの空間を行き来すると、補色対比効果によって、それぞれの空間の特徴である”華やかさ”と”落ち着き”が強調される空間となる。
最後に
二つ以上のモノごとの関係を新たに定義すること。突き詰めると空間設計とはこのことの連続であると思う。ある時は馴染ませながら、また別の時は対比させながら、そこにあるもの同士の関係を韻を踏むように作り上げていくこと。そのことで80年代の空間の魅力を引き出しながら、現代の空間としての心地よさを共存させたホテルを目指した。
(長岡勉 + 山本稜)
—–
This project is a companion to the Saitama Grand Hotel Honjo.
We supervised the design of, and designed the furniture for, the renovation of Saitama Grand Hotel Fukaya, built in the Showa Era. The existing building had a marble finish, extravagant chandeliers, and gold-plated ceilings that reflected the 1980’s bubble economy.
For the renovation process we started by looking at what was already there. Despite the great condition and distinctive character of most of the original elements, their overall composition made them clash and cancel out their individual charm. In order to bring back focus on these pieces, we introduced them into different arrangements and new, more contemporary compositions.
In the interior, most of the base finishes are polished. Both stone and metal surfaces have received this treatment. In order to highlight the individual character of these shiny materials, and preventing them from clashing, we decided to treat the upper part of the walls and ceilings with a matte finish. We brought in roughness to complement the shine, and created a pleasant spatial backdrop where the two qualities are in harmony.
Throughout the hotel, the furniture pieces, materials and various finishes in general, were decided upon with the relationship between original and new in mind. We wanted the two to complement each other whether it is as contrast or relation. Underneath, three examples of the design philosophy.
1: Materialities as memory of the land
Fukaya used to be a famous for brick manufacturing. The hotel lobby’s centerpieces, such as the check-in counter, cafe, wall paneling and the table legs, are made of cherry blossom-colored bricks, referring to both the area’s heritage and the famous cherry blossom trees in the area.
2: Loving, playful spaces
Adjacent to the hotel is a wedding chapel. With this in mind, we wanted to create a glamorous and playful space for the younger generation of wedding go’ers and planners. In the lounge, we placed large, round and voluminous furniture that invites people to sink into them, relax and enjoy.
Furniture with different materialities and transparencies, such as brick-tiles, acrylics, and fabrics, were composed within an array of cherry blossom shades, referencing the base color of the brick.
3: Contrasts in public and private spaces
In contrast to the inviting, warmth of the common areas, the private areas, the guest rooms and bathrooms, are steeped with a soothing, low-saturated green color. The complementary color contrast between the two sections emphasizes the hospitality and serenity that characterize each space.
Lastly
Essentially, interior design is an exercise in redefining the relationship between things. Sometimes the relationship between items and materials in a space is made to fit together, and sometimes to stand apart – either way somehow complementing each other. With this in mind, we wanted to create a hotel that would bring out the charm of the ’80s space while coexisting with the comfort of a modern space.
(Ben Nagaoka + Ryo Yamamoto)
