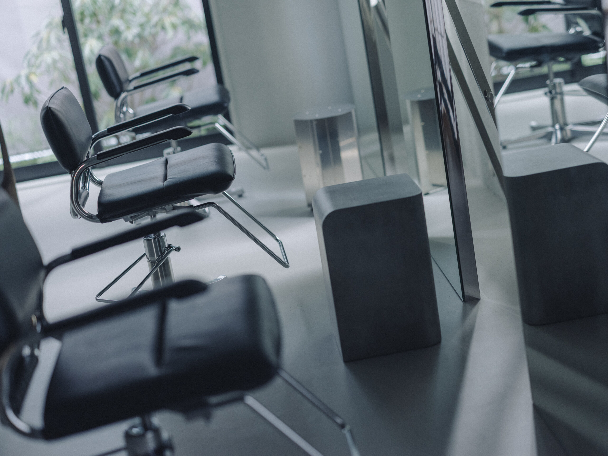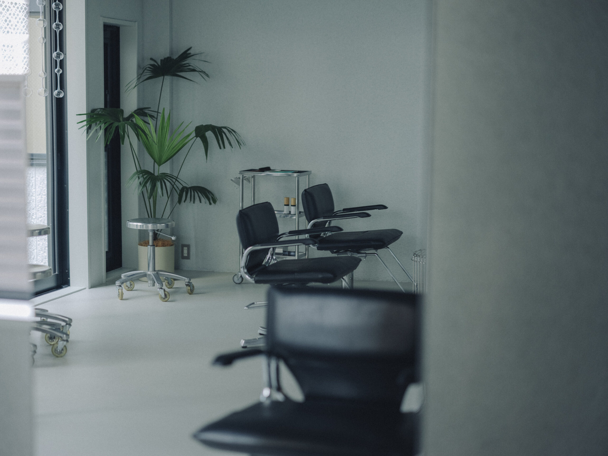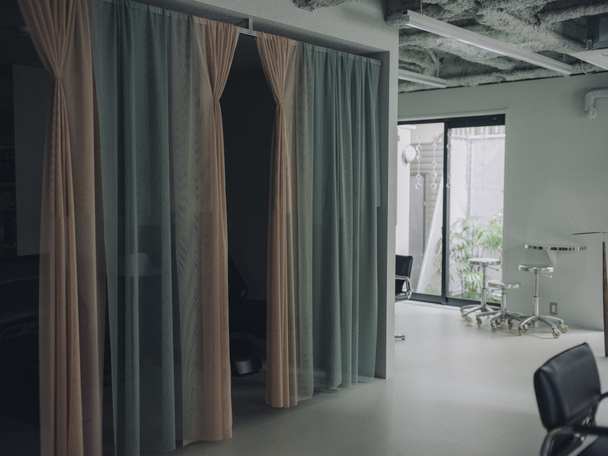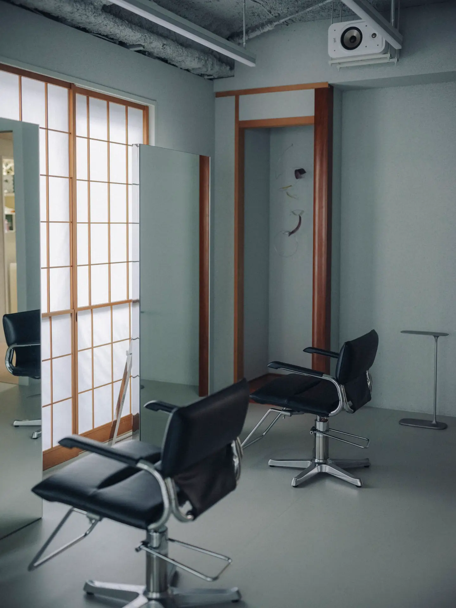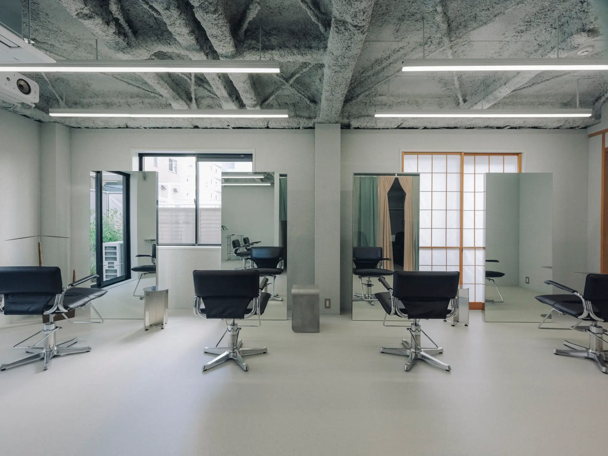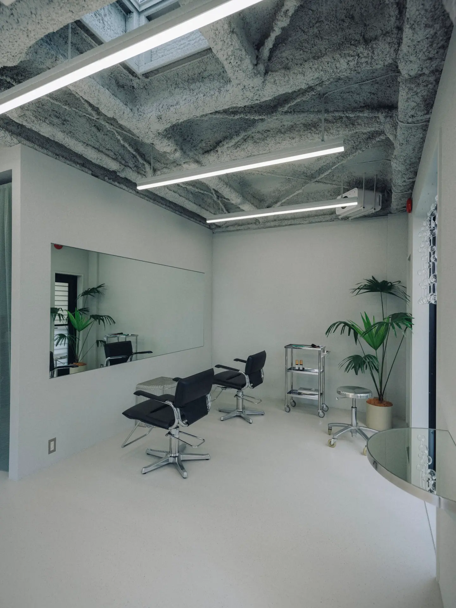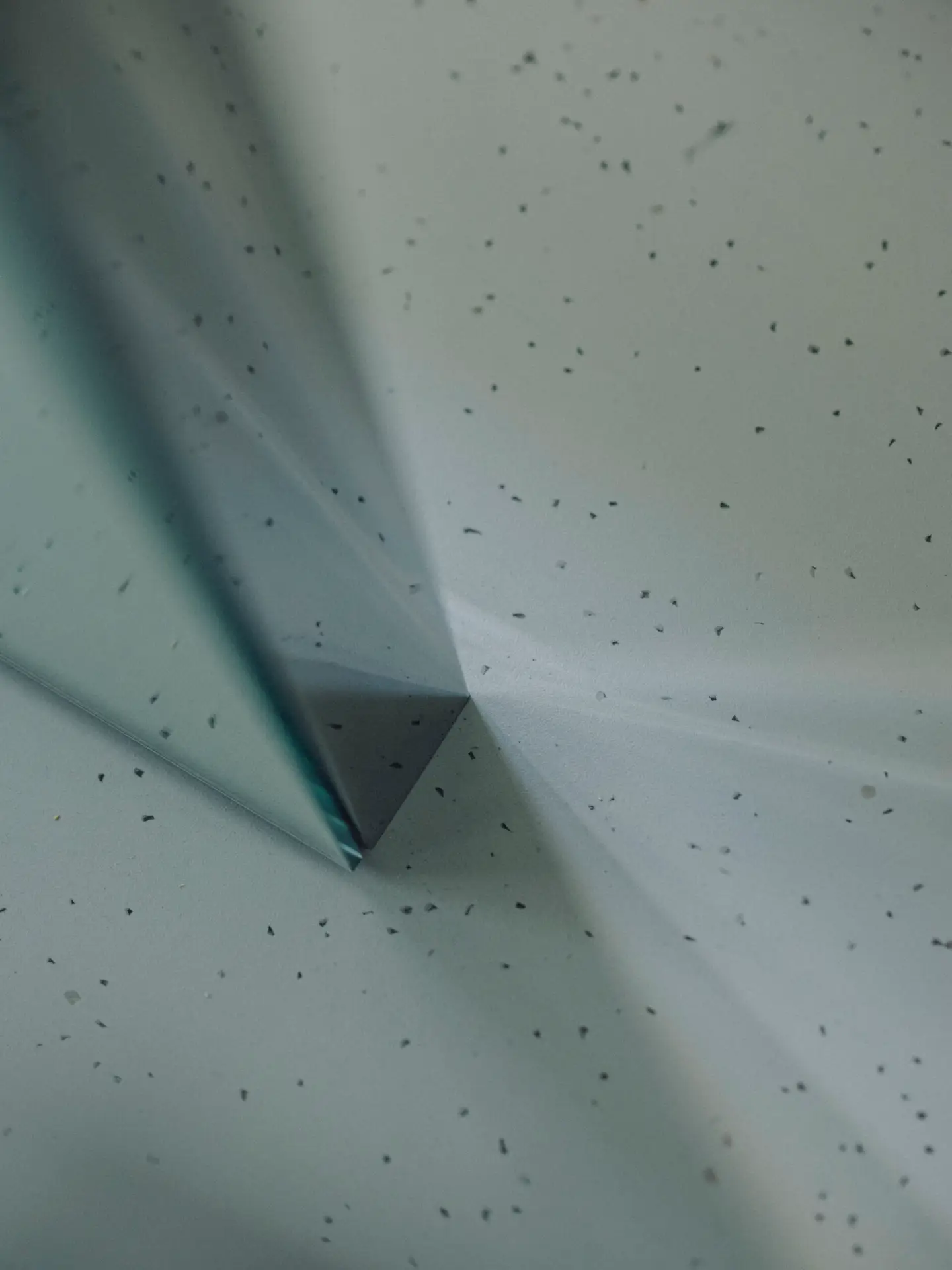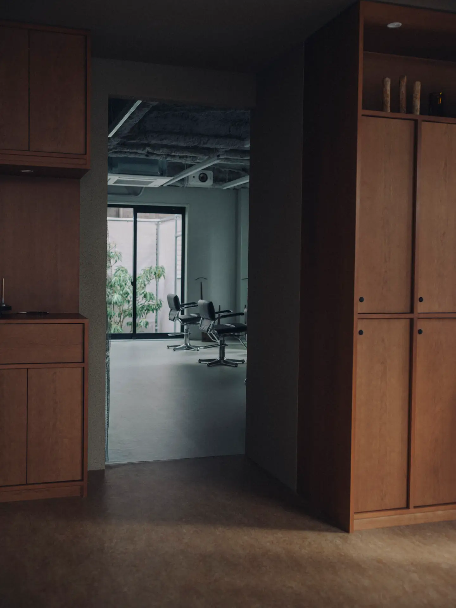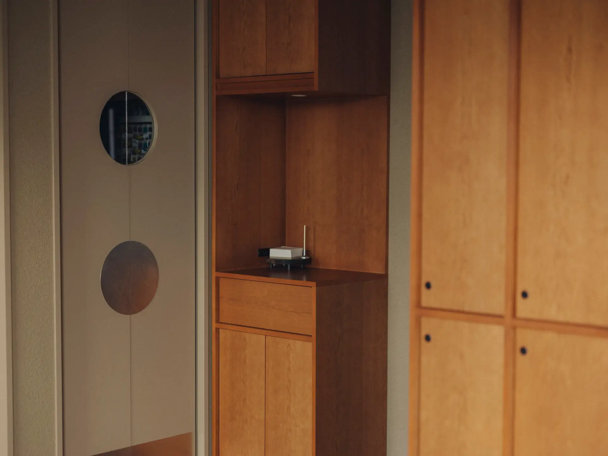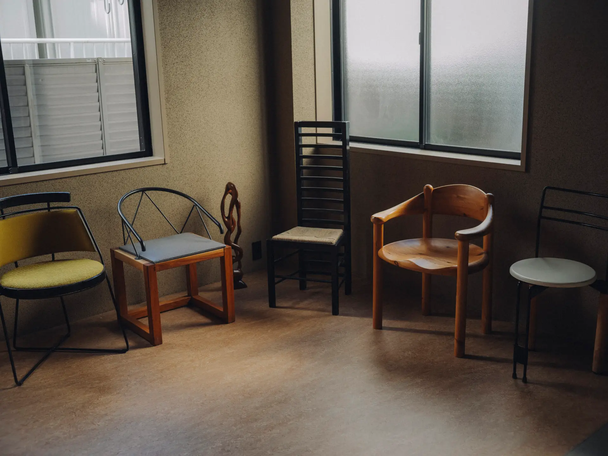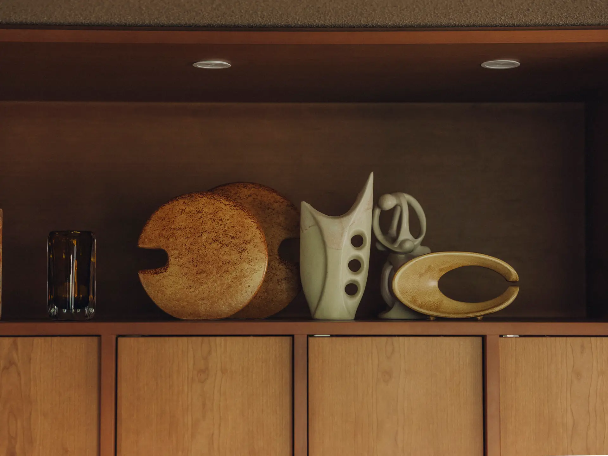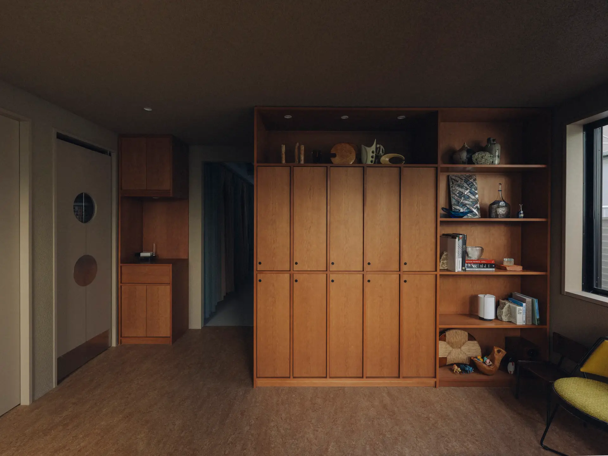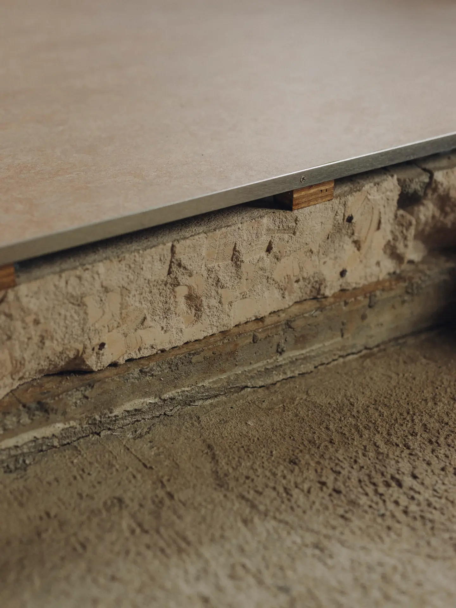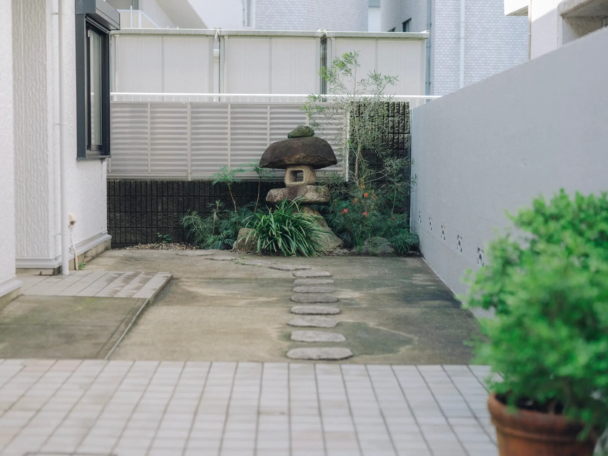Objectscape / オブジェクトスケープ
代官山のテナントビルにあったオーナー住居を、美容室へと改修した。
家具やオブジェを通じて使い手の表現が立ち上がることを前提に、それらを受け止め、引き立てる“場”としての空間を整えることを意識した。
使う人が家具やオブジェで自分の好みや個性を表現できることを考えて、それらを受け止め、引き立てる“場”としての空間を整えることを意識した。
壁と天井は、ザラつきのあるリシン塗装で仕上げ、床には模様のあるリノリウムを採用。素材の個性がわずかににじむことで、さまざまなオブジェが自然に馴染むよう設えた。かつて和室だった一角に残された床の間は、あえて家具に近いスケールへと調整しつつ残し、モノの居場所を導くささやかな手がかりとしている。
空間は、穏やかに迎える待合スペースと、スタジオのような緊張感が漂うカットスペースという、ふたつの性質で構成されている。鏡に映り込む庭の風景が、内部の活動と重なり合うことで、この場所の奥行きを形づくっている。
Objectscape
Onn, a hair salon, is nestled within a tenant building in Daikanyama―an area renowned as a creative hub for salons. It occupies a unit where the owner of the building previously resided.
Upon entry, guests are greeted by a calm, welcoming waiting area. The cutting space beyond, feels both playful and sophisticated, much like the atmosphere of a photo studio.
Our design philosophy stemmed from the belief that furniture and object arrangements are a powerful form of personal expression. We aimed to create a space where these elements are not just present, but a space which elevates and integrates them seamlessly into its story.
To accommodate the client’s request for hand-selecting decorative details, we conceived the interior as a blank canvas, all while retaining some key features of traditional Japanese housing. The subtle textures of the stucco-finished walls and ceiling, alongside the delicate pattern of the linoleum floor, form a nuanced backdrop, allowing the client’s diverse collection of objects to harmonize effortlessly with the surrounding architecture. The alcove, originally a tokonoma―a traditional Japanese display space―was preserved; now, any piece placed within it becomes both unassuming and distinctly noticeable.
Finally, the garden view, reflected through the salon’s mirror, creates an unexpected depth, culminating in a truly unique and dynamic backdrop tailored to the client’s aesthetic.
