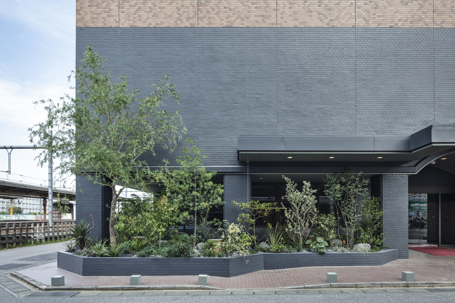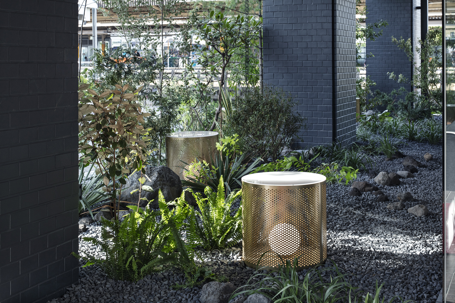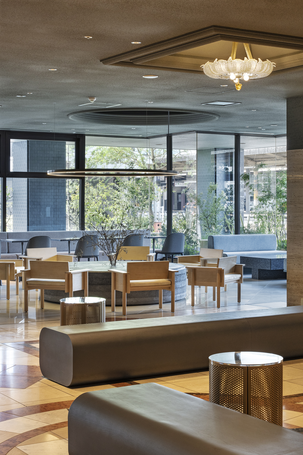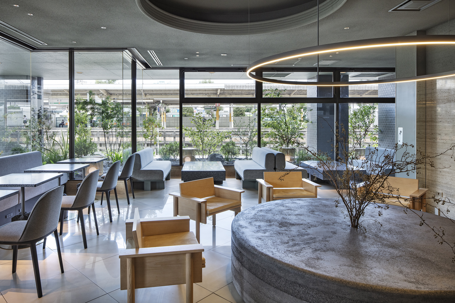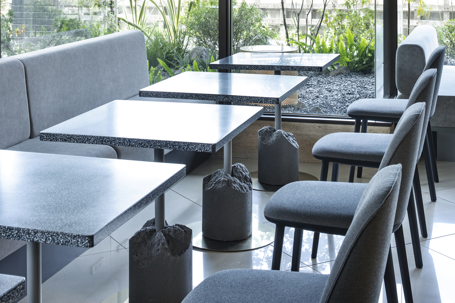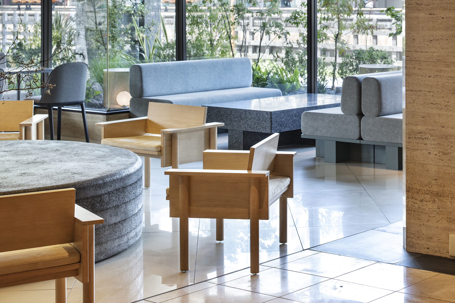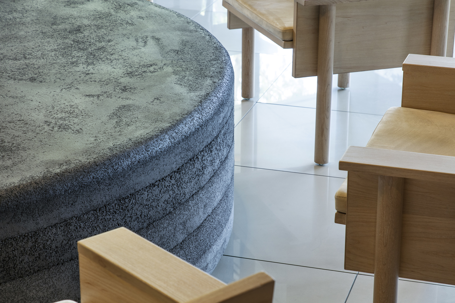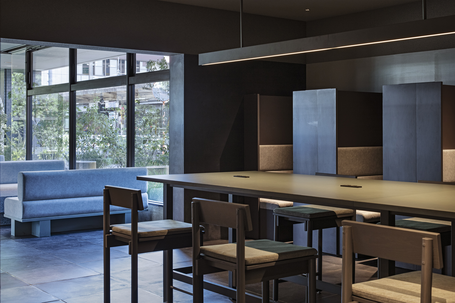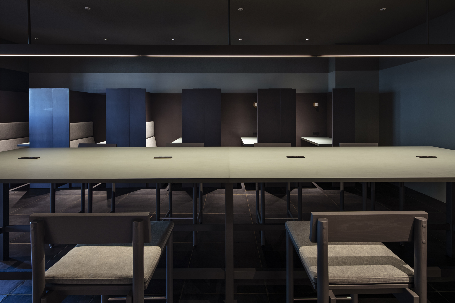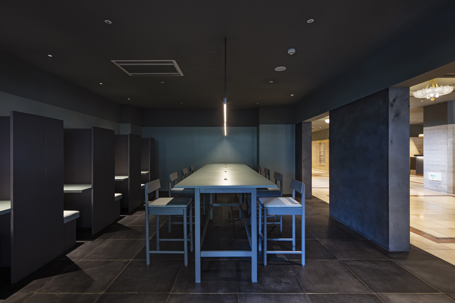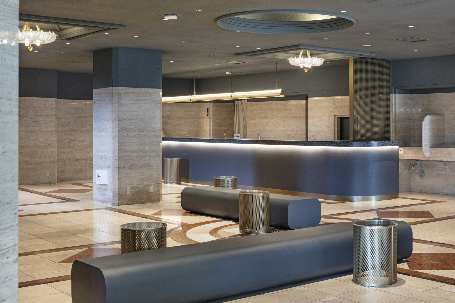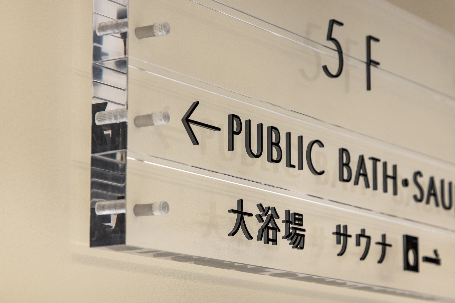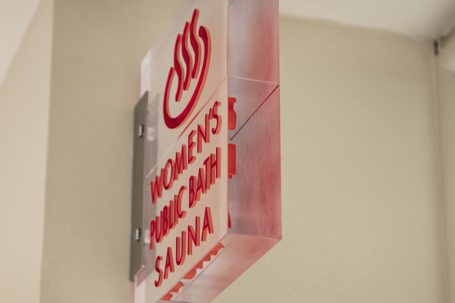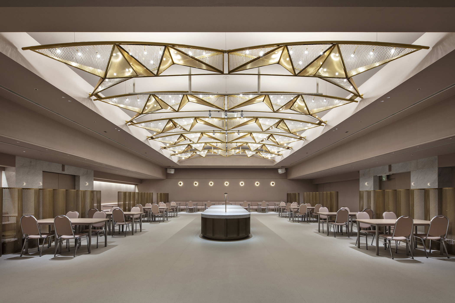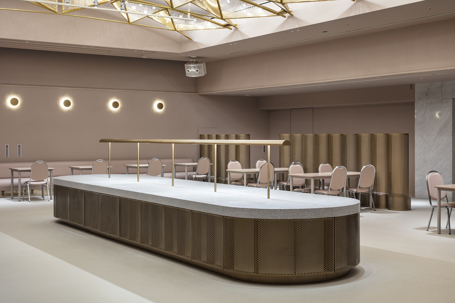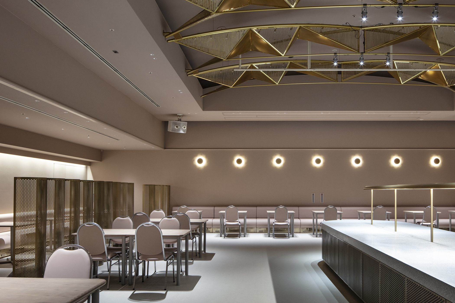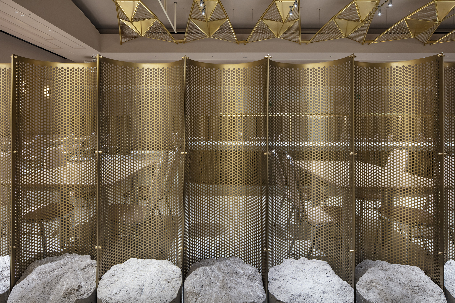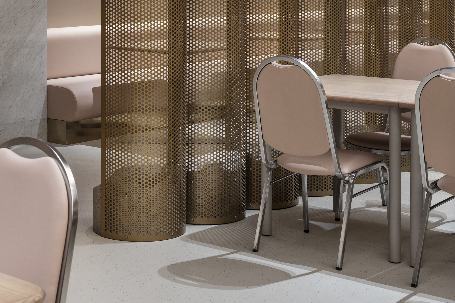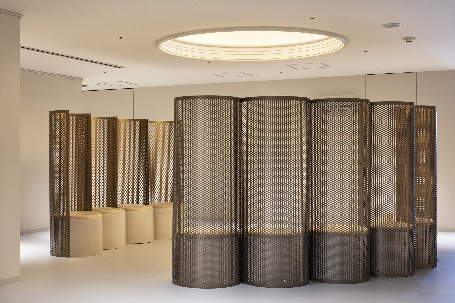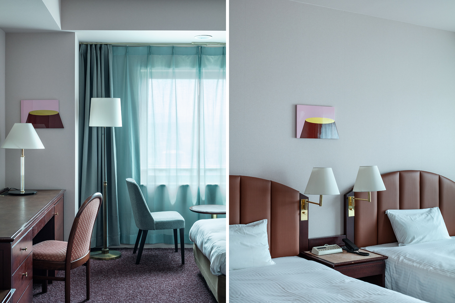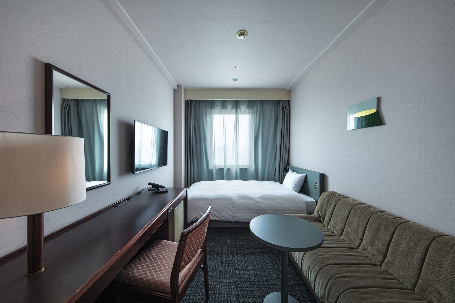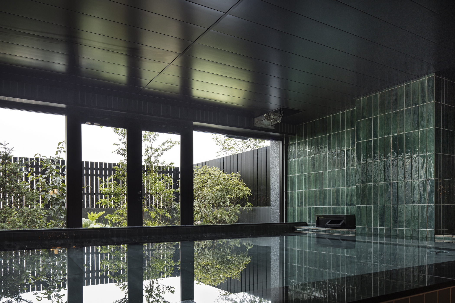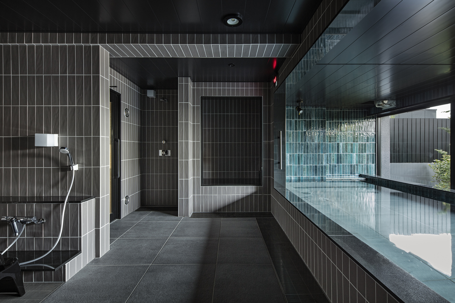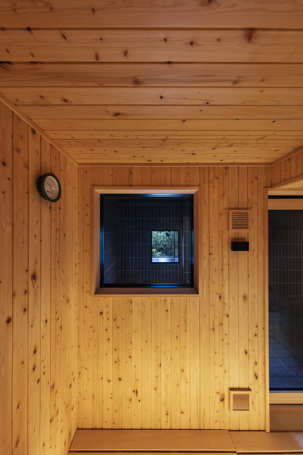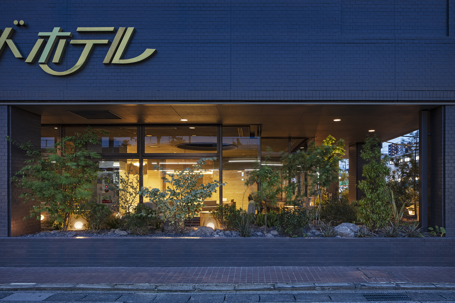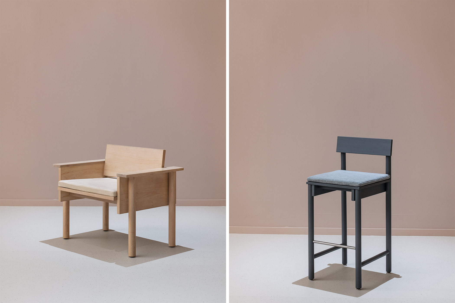二つ以上のモノごとの関係を新たに定義すること。突き詰めると空間設計とはこのことの連続であると思う。80年代のいわゆるバブルの時代に建てられたホテルのリノベーションのデザイン監修と家具の設計を行った。既存の建物の仕上げは、石が貼られ、シャンデリアが吊られ、金色のメッキがされた派手な天井など、80年代という時代背景を反映した設えをしていた。それらは、単体では手間をかけられ個性があるのだが、それらが全て現れると、その個性がぶつかりあい、魅力を打ち消しあっていると感じた。なのでそれらを整えることで、魅力ある個性を引き出すことにした。
基本的な内装仕上げは磨かれている。石も磨かれているし、金属も磨かれている。それらピカピカに磨かれたアイテム同士が喧嘩してる状態を調和するように、床から2100mm以上の壁と天井を全てマットでの吹き付け仕上げとした。ピカピカを引き立てるザラザラ。こうすることで、2つの質が調和した心地よい空間の背景が出来上がった。そこに、古いモノと新たに加えられるモノとの関係を、時には対比的に時には韻を踏むように同調させながら、お互いの関係が魅力的に引き立て合うように、家具や仕上げを決定して行った。具体的には以下となる。
1: 遠い過去の記憶をレファレンスとする
人が集まるエントランス脇のラウンジは、この土地に残る古墳をモチーフに、土を締め固め円形の台のような低いカウンターを設けた。この土の台を中心にして、囲むようにエントランスのラウンジと外側の植栽が一体となり、内外がひと繋がりとなった庭園の中にいるようなラウンジとした。
2: 内部と外部をつなげるエレメント
庭石をイメージして、テーブルの脚のウエイトはコンクリートの円柱を砕いて、人工的なモノと自然にある石との中間のような存在を目指した。反対に、室内に出てくる真鍮仕上げの素材を、パンチングメタル加工し、外部灯篭照明のシェードに使うことで、室内のエレガントな設えが外の庭へと連続することを意識した。
3: 内部と外部の中間の設え
朝食会場は真鍮メッキの派手な天井システムと韻を踏む形で、半円形の真鍮パンチングパーティションが空間を緩やかに仕切る。そのパーティションのウェイトは、ラウンジと同じ円柱を砕いた石のようなコンクリートを使用している。これらの要素がエレガントさとラフさが対比的に重なる内と外の中間のような設えをつくっている。
このように、互いの関係を対比させながら、そこにあるもの同士の関係を韻を踏むように作り上げていくことで、80年代の空間の魅力を引き出しながら、現代の空間としての心地よさを共存させている。
—————
Redefining the relationship between two or more objects. Spatial design is a continuation of this process.
We supervised the design of and designed the furniture for the renovation of Saitama Grand Hotel Honjo, built in the Showa Era. The existing building was finished with marble, extravagant chandeliers, and gold-plated ceilings that reflected the 1980s bubble economy.
For the renovation process we started by looking at what was already there. Most of the elements, by themselves, had a lot of character and was treated with a lot of care, but in their original composition, we felt that their individuality clashed and cancelled out each other’s charm. Therefore, we decided to bring out their individual characters by arranging them in new compositions.
The basic interior finishes are polished. Both stone and metal has received this treatment. In order to bring out the individuality of these shiny materials and preventing them from clashing, we decided to treat the upper part of the walls and ceilings with a matte finish. We brought in roughness to complement the shiny surfaces, and created a pleasant spatial backdrop where the two qualities are in harmony.
The furniture pieces and various finishes throughout the hotel were decided upon with the relationship between the original and the new objects in mind. We wanted them to complement each other whether it is in contrast or relation to. Underneath, three examples of the design philosophy:
1: Time and place as referenceThe lounge by the entrance, where people gather, is a low circular counter made of compacted soil, inspired by the ancient burial tombs that can be found in the area. The entrance lounge and the outside plantings are tied together around this counter, creating a lounge that feels like a garden, with the inside and outside connected to each other as one.
2: Relating interior and exterior The lobby tables’ leg are made of crushed concrete columns, inspired by garden stones, placing it somewhere between the artificiality of a man made objects and naturalness of stones found in nature. In contrast to the weight of the table, the brass-finished material used inside the room is made of a light and perforated metal. This is also used as a shade for the lighting of the lantern outside, bringing the inside materials outside and vice versa.
3: Contrasting materialities Tying into the original, extravagant brass-plated ceiling system, a semi-circular perforated brass partition gently divides the breakfast room into smaller, comfortable and more private spaces. The base of the partitions are, similar to the table bases in the lobby, made of crushed concrete.
In this way, by contrasting their relationship to each other and creating a rhythmic relationship between what is there, the space brings out the charm of the 1980s with the qualities and sensibility of a contemporary space, with respect for both materials and the history of the space.
