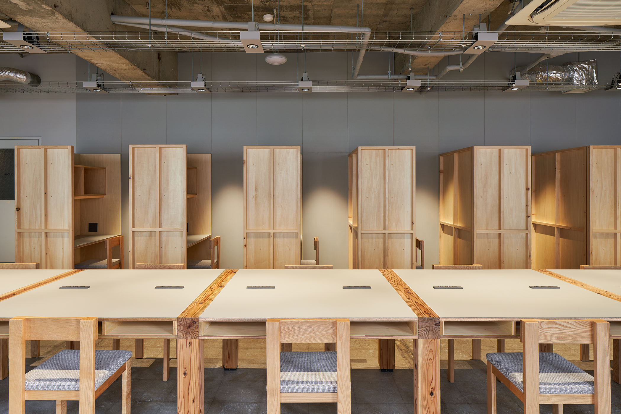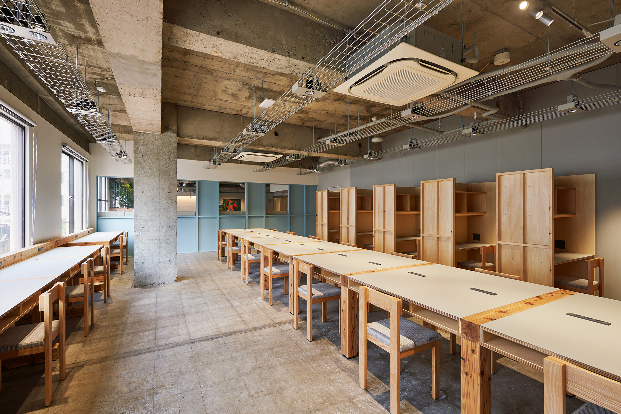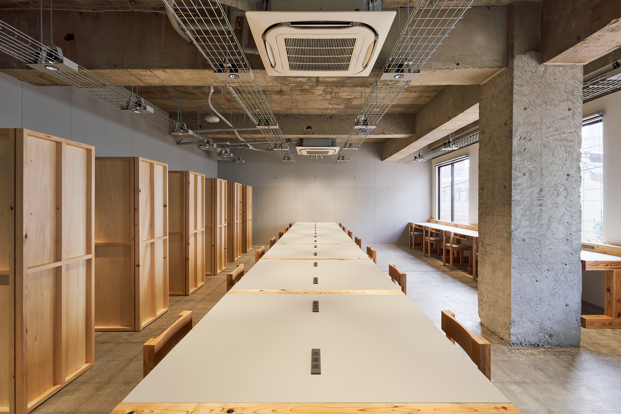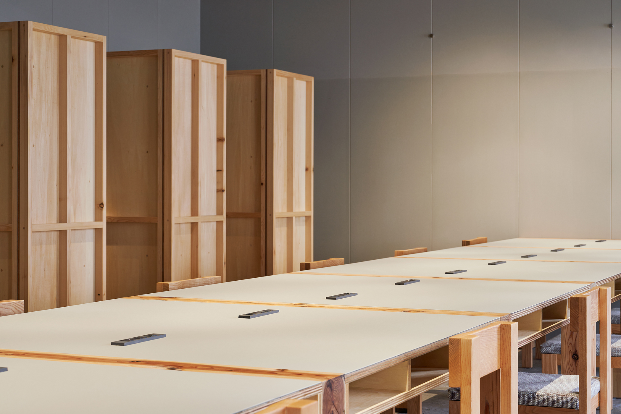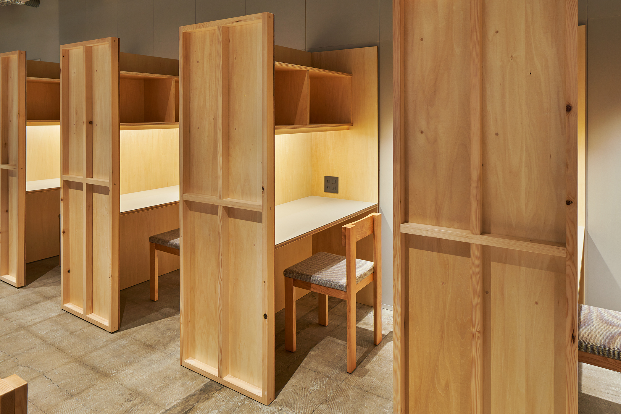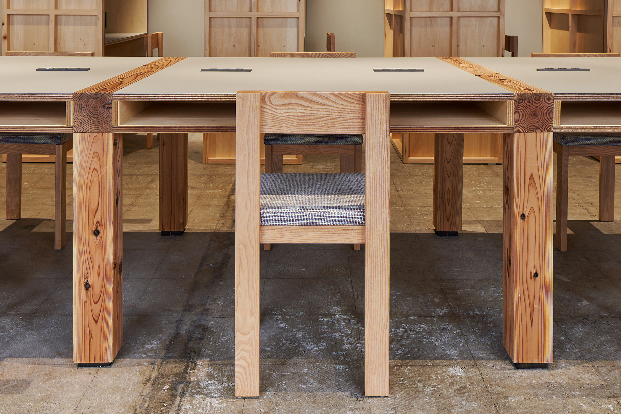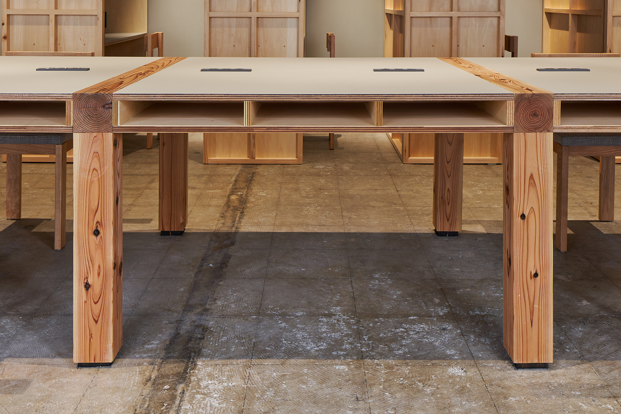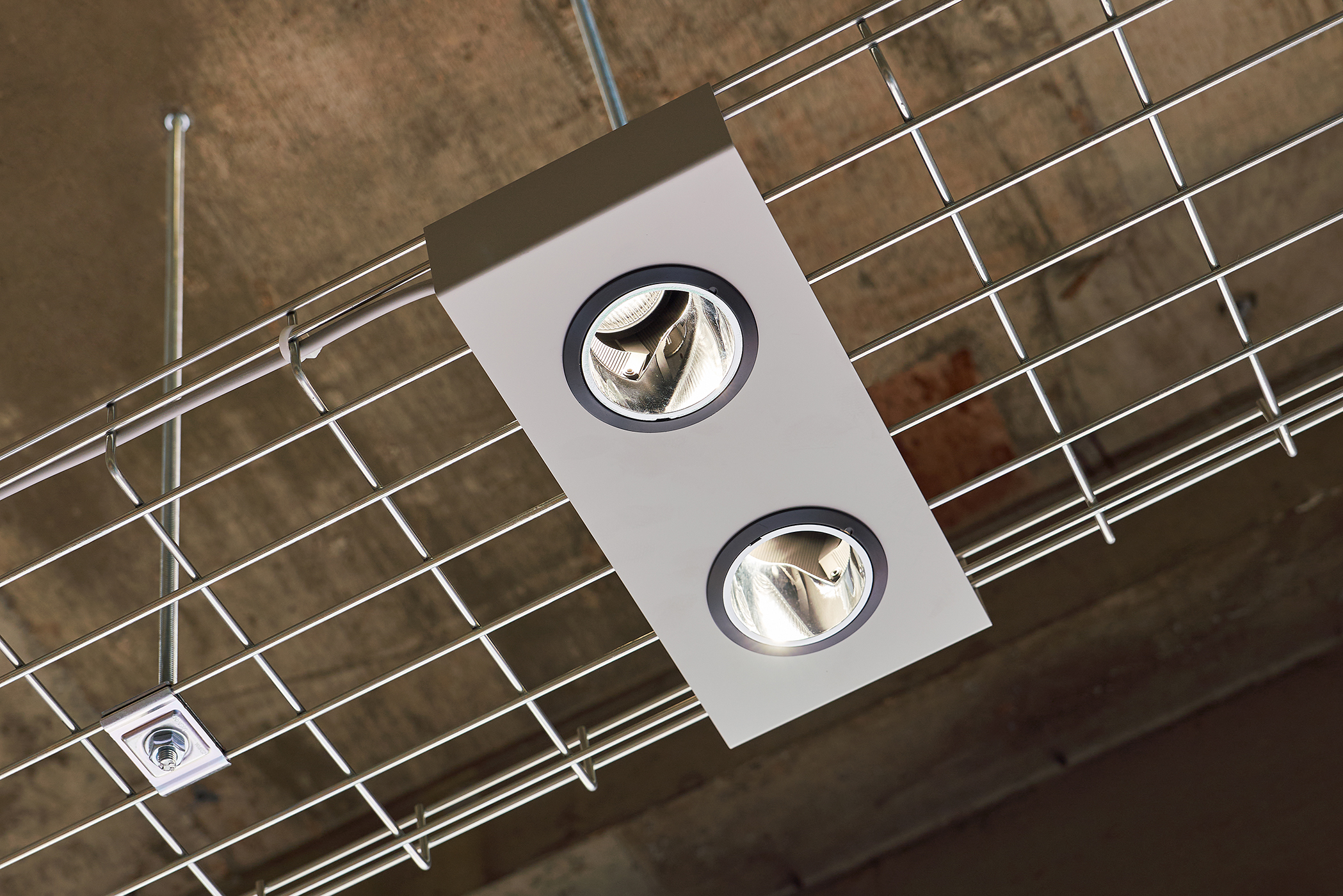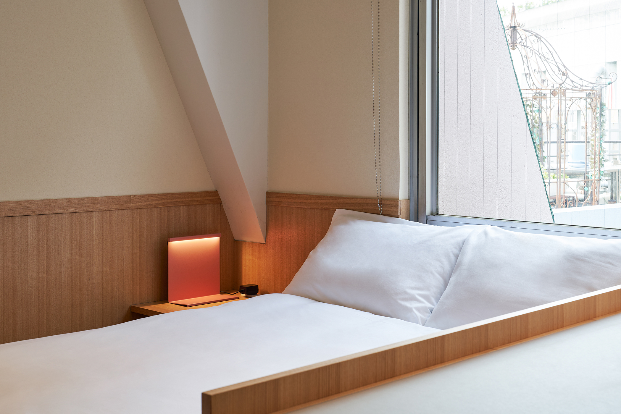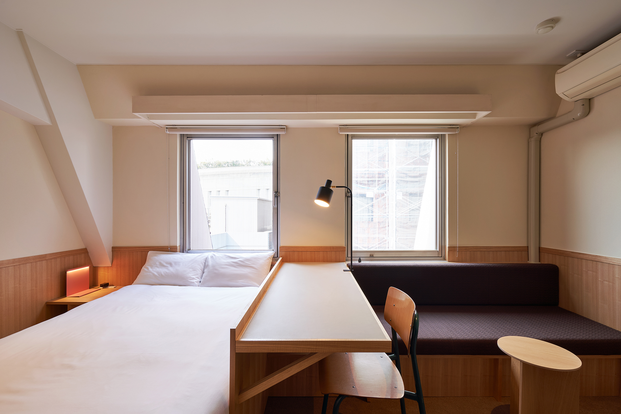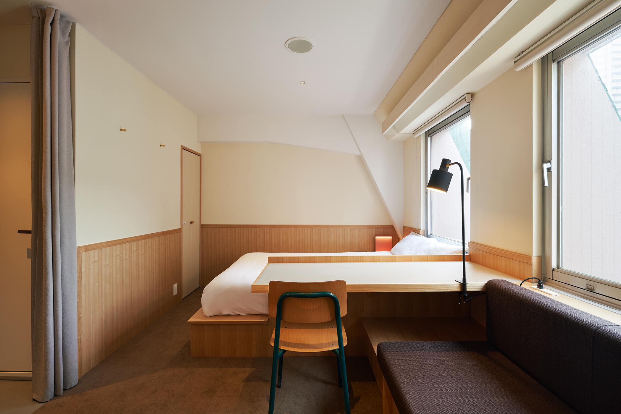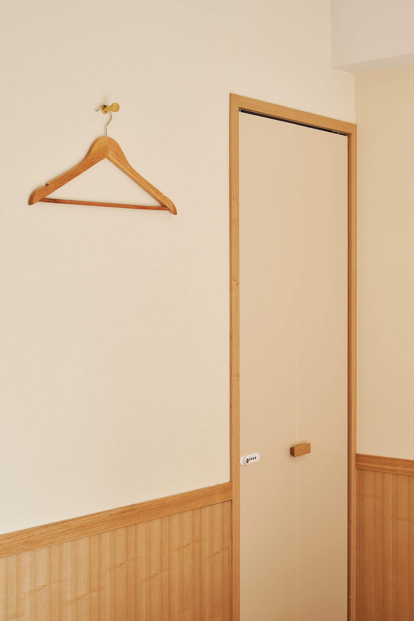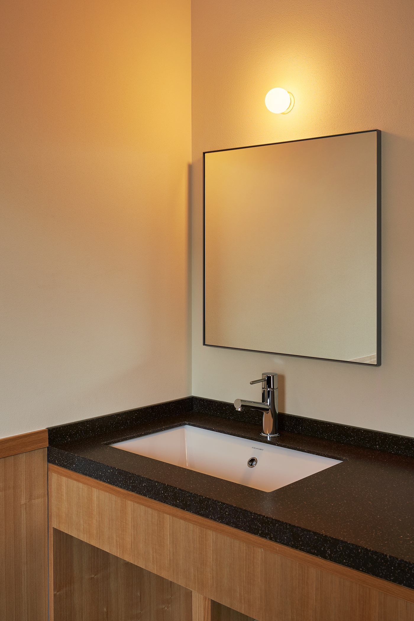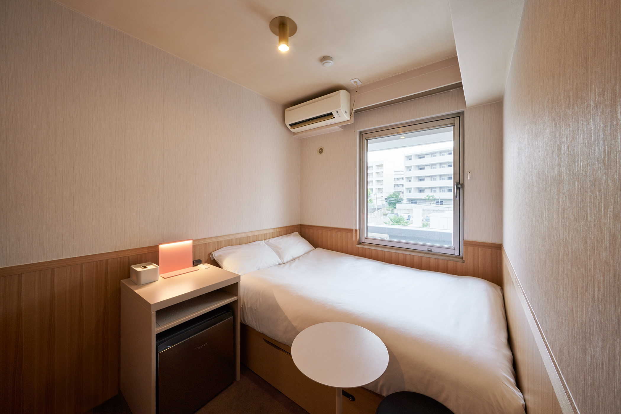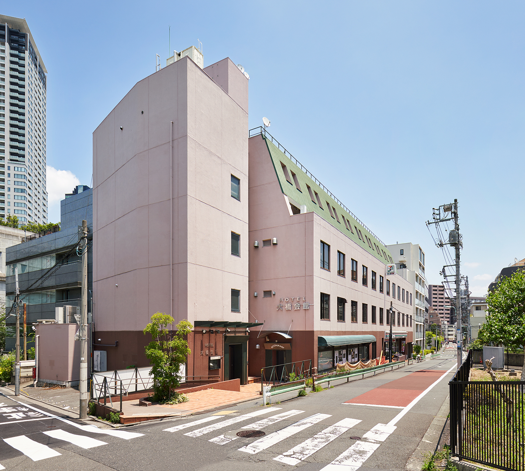大橋会館は池尻大橋駅徒歩5分に位置する築48年の建物を、飲食店、多目的スペース、シェアオフィス、ホテルレジデンス、プライベートサウナを有する複合施設にリノベーションするプロジェクトである。我々はこの中でシェアオフィスとホテルレジデンスの設計を担当した。この建物は将来的に取り壊されることが決まっているため、過度につくらないこと、様々なノイズを受け入れる寛容さがあることを大切にした。
オフィス
限りあるコストの中で、必要とされる机上面積を確保するため、手に入りやすい105角の杉の流通材をそのままテーブルのフレームに使用した。シンプルに組まれたフレームは力強く、既存躯体の粗野な印象と相性が良い。このフレームに挟まれるかたちで天板を組み込むことによって、隣合う人との境界をつくるように木目が上面に現れる。
ホテルレジデンス
このホテルは長期滞在者が、滞在期間中でも利用しない日を第三者にホテルとして貸し出すことで、利用料金が外泊数に応じて減額するリレントシステムを利用することができ、多拠点生活に便利でフレキシブルな暮らしを提供している。使い方が長期滞在と一泊からの宿泊と幅があるため、なるべく寛容な状態をつくることを目指した。こちらもコストに限りがあることから、900mmの高さまで腰壁を張るという一手のみで部屋の印象を変えている。腰壁は既存クロスの色味、柄との相性をみて柾目の突板を選定した。ダブルルームはプランの中央にデスクを配置することで、リビングスペースとベッドスペースを分けながらも視覚的には1部屋に感じられる様に計画した。
OHASHI KAIKAN is a project to renovate a 48-year-old building into a complex with a restaurant, free space, shared office, hotel residence, and private sauna. We designed the shared office and hotel residence. Since this building will be demolished in the future, it was important not to overbuild and to accept various noises.
Office
In order to secure the required desk space within a limited cost, easily available 105 square millimeter of Japanese cedar was used as the frame for the tables. The simple frame is strong and fits well with the rough existing structure. By sandwiching the table between these frames, the grain of the wood appears on the top surface as if to create a boundary with the neighbors.
Hotel Residence
This hotel has a system whereby long-term residents can rent out unused days during their stay as a hotel to third parties, and the fee is reduced according to the number of nights they stay out, providing a convenient and flexible lifestyle for multi-location living. Since usage ranges from long-term stays to one night stay, the goal was to create a state that accepts a variety of situations. Due to limited cost, the impression of the room was changed with only one move: putting up a spandrel wall to a height of 900mm. The wall was made of straight grain veneer to match the color and pattern of the existing cloth. In the double room, a desk was placed in the center of the plan to separate the living space from the bed space, while visually making it feel like one room.
