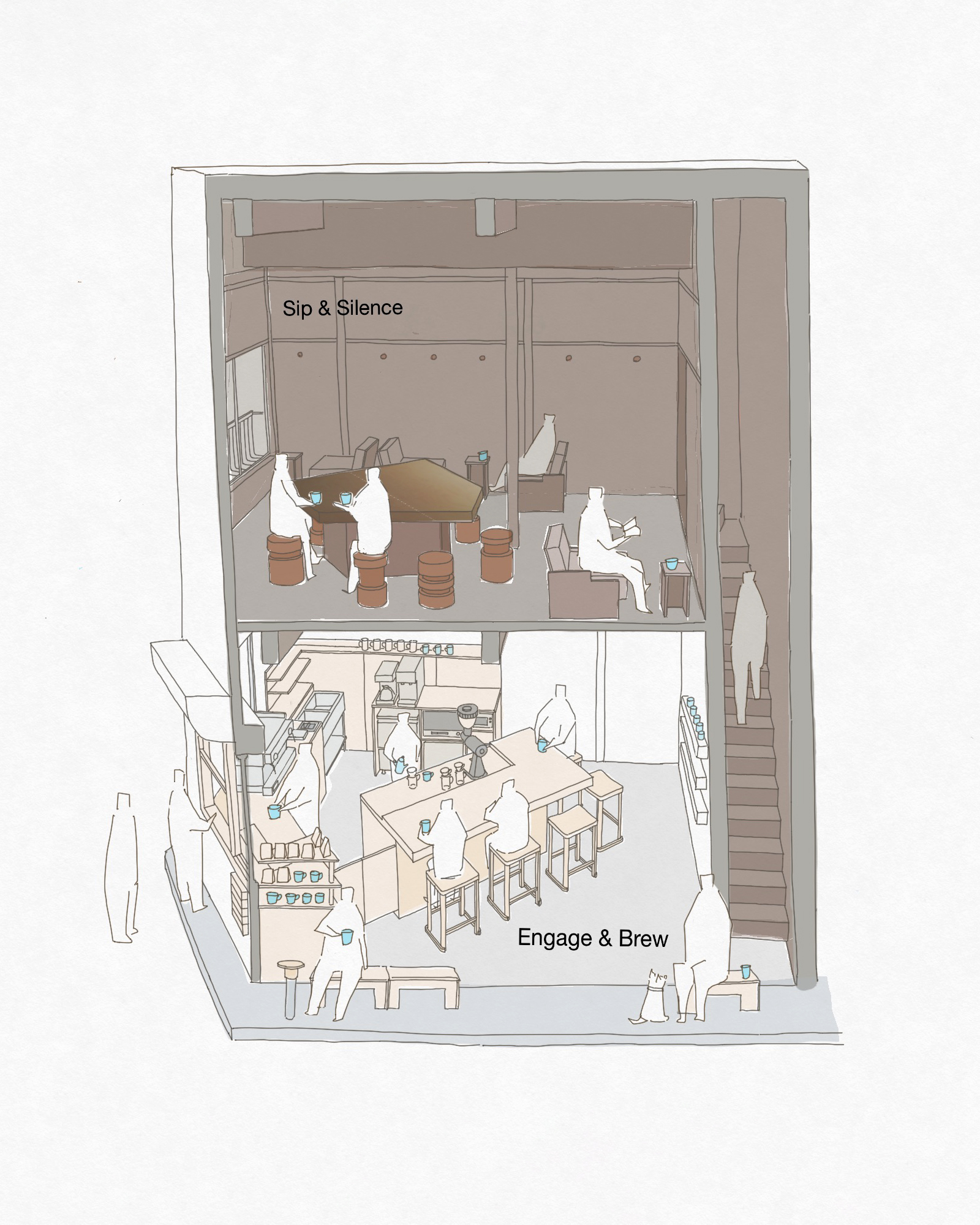日常の中の非日常 / The Extraordinary within the Ordinary
1階に2席の客席と焙煎所、2階は倉庫として使われていた下北沢店を2階も客席として計17席の店舗に改修した。バリスタの淹れるコーヒーを身近に感じられる場所、そして「日常の延長線上の非日常」を体験できる空間を目指して計画した。
1階: Engage & Brew / 交流と抽出
建物は角地の台形の敷地に位置している。道路に面した3面の開口部を活かすため、店内中央に斜めにカウンターテーブルを配置し、バリスタがコーヒーを淹れる様子を間近で楽しむことができる。自然とバリスタとお客さんの会話が生まれ、外の街並みを感じながら、開放的で活気ある雰囲気を作り出している。また、カウンターと厨房は構造用合板で一貫した素材を用い、虚飾のないフラットなコミュニケーションを表現した。
2階: Sip & Silence / 一杯と静寂
1階の活気ある空間とは対照的に、2階はコーヒーとじっくりと向き合える落ち着いた空間を計画した。ライトアップコーヒーは、生産から抽出に至るすべての工程において、職人の技とこだわりが息づくクラフトマンシップに基づいている。私たちもまた、そのこだわりにふさわしいデザインで応えたいと考えた。中央に配置した大テーブルは、漆塗りの技術を活かしたツヤのある仕上げを施した。このテーブルは、店内の光やコーヒーカップを柔らかく反射する。また、アーティストの長岡勉さんに、ブランドのコンセプトとカラーから着想を得たアートを制作していただいた。
建築的操作を最小限に抑え、家具や配置によってでコーヒーを介した体験を豊かにすることを目指した。そして訪れる人々の日常と非日常が交差するカフェになることを願っている。
(山本稜)
The Extraordinary within the Ordinary
LIGHT UP COFFEE Shimokitazawa was originally a first floor two-seat cafe and coffee roastery, with the second floor being used for storage. It has since been renovated into a 17-seat establishment with seating extended to the second floor. This marks the third design project for LIGHT UP COFFEE, a cafe concept born from the owner’s desire to make the barista coffee experience more accessible and personal. The aim was to create a space where the extraordinary becomes a natural extension of everyday life, with two distinct experiences offered on either floors.
First Floor: Face-to-Face Communication with Baristas
Located on a corner lot, bordered by two streets, the building’s trapezoidal floor plan is utilized to its fullest. A diagonally placed counter was installed in the center of the space, allowing customers to take in the view from the three large street-facing windows. This design highlights the baristas, enabling customers to closely enjoy the coffee-making process. Conversations naturally spark between baristas and customers, while the window openings connect the cafe to the lively street scene outside. The counter and kitchen are crafted from structural plywood, following a cohesive design language that treats both elements equally, embodying unadorned and straightforward communication.
Second Floor: Honoring Craftsmanship
In contrast to the bright and dynamic atmosphere of the first floor, the second floor offers a calmer space where customers can focus on their coffee. LIGHT UP COFFEE emphasizes craftsmanship in every stage, from production to extraction. Inspired by this dedication, the second-floor design reflects the artistry and precision of coffee-making. At the center of the space stands a large table, finished with a glossy lacquer technique Urushi, evoking the gradients of latte art. The table reflects the interior and coffee cups placed upon it, enhancing the sense of a special / unique coffee experience. Additionally, artist Ben Nagaoka created art works inspired by the brand’s concept and colors, further elevating the space.
By keeping architectural interventions to a minimum, the design focuses on enriching the coffee experience through the arrangement and presentation of furniture and materials. The hope is for this cafe to become a place where the everyday and the extraordinary intersect for all who visit.
(Ryo Yamamoto)























