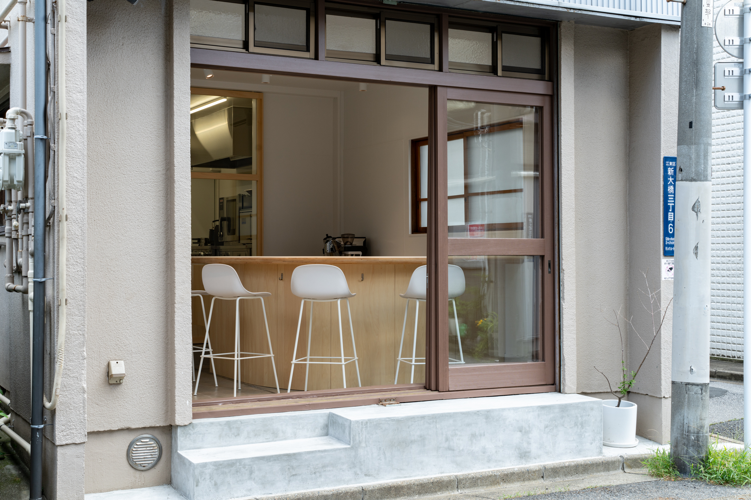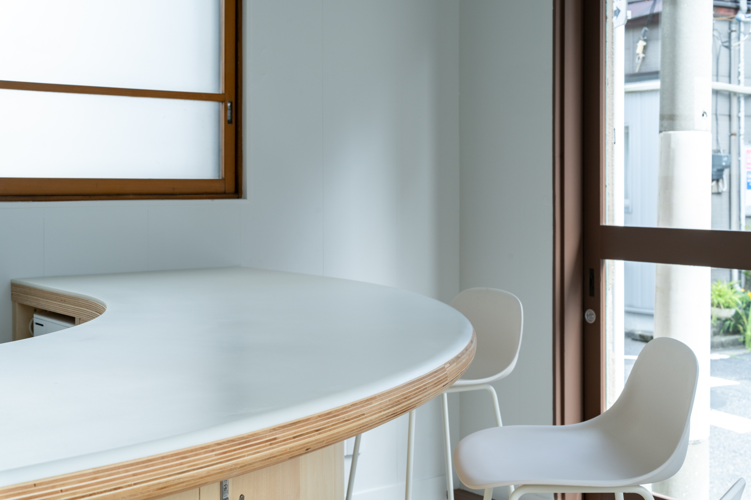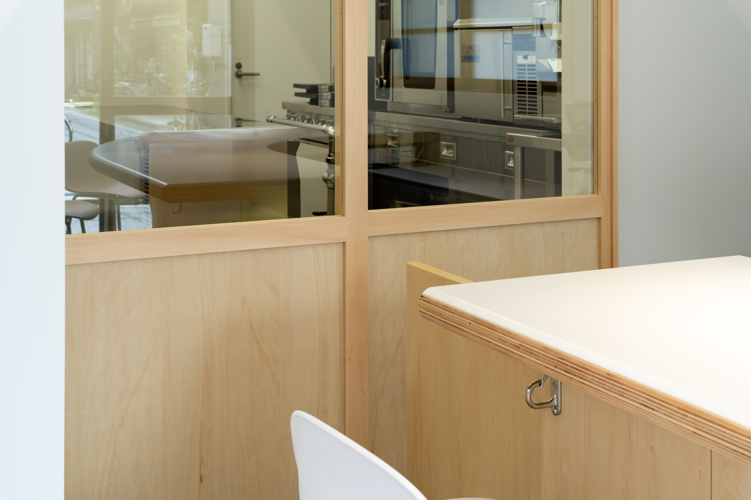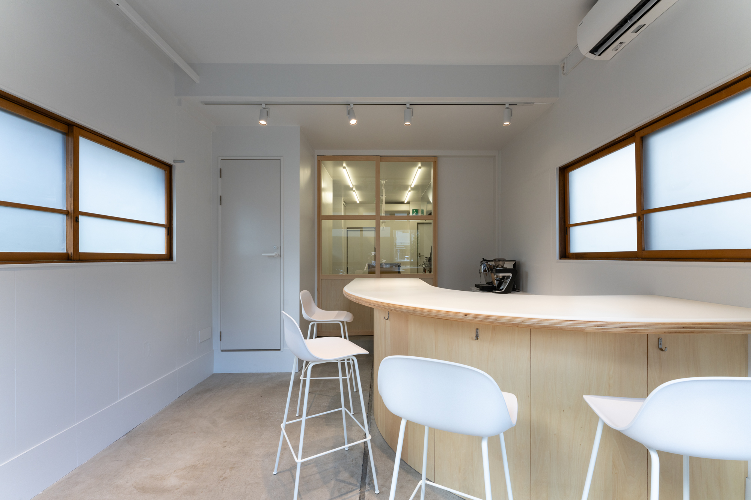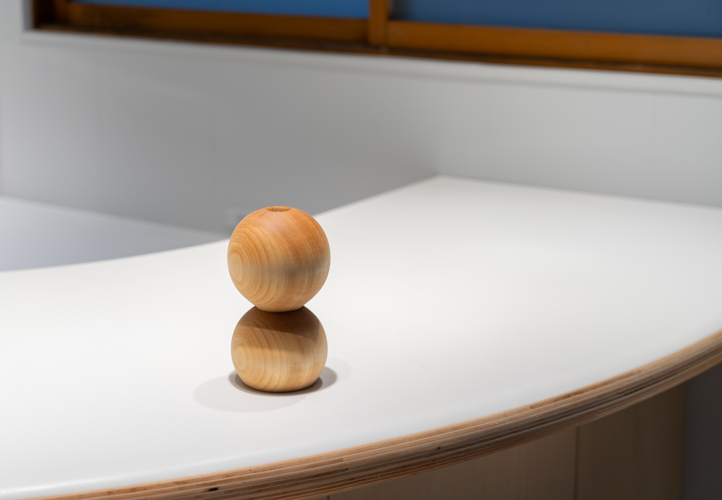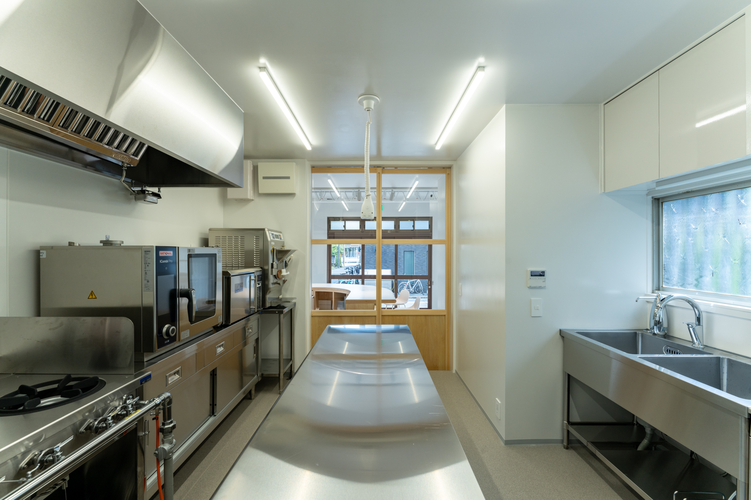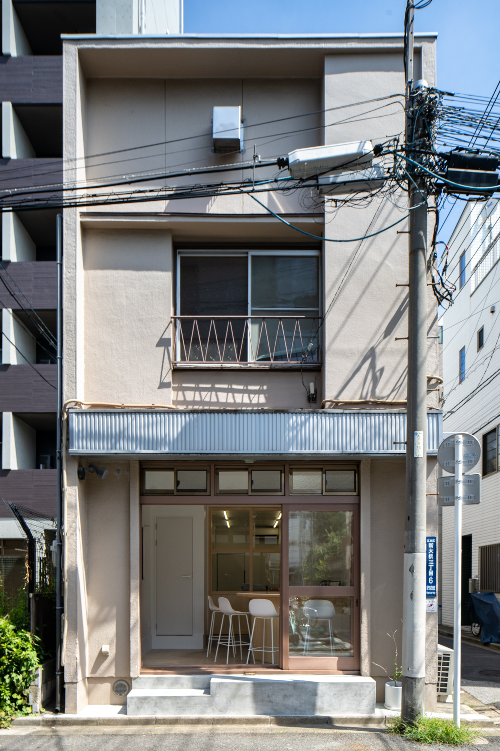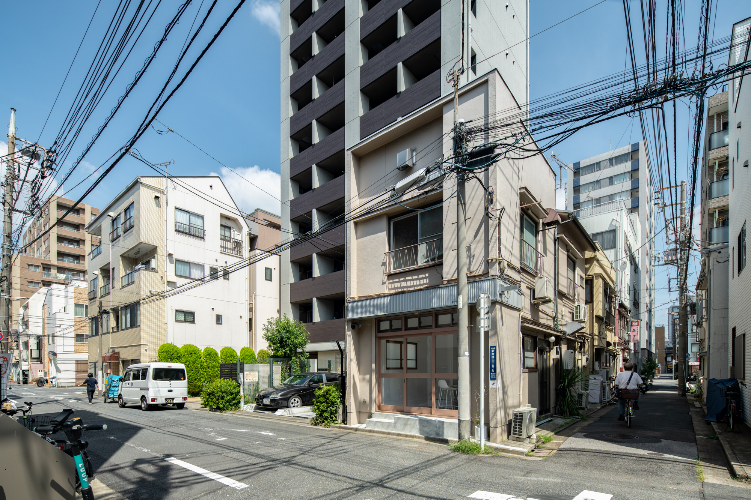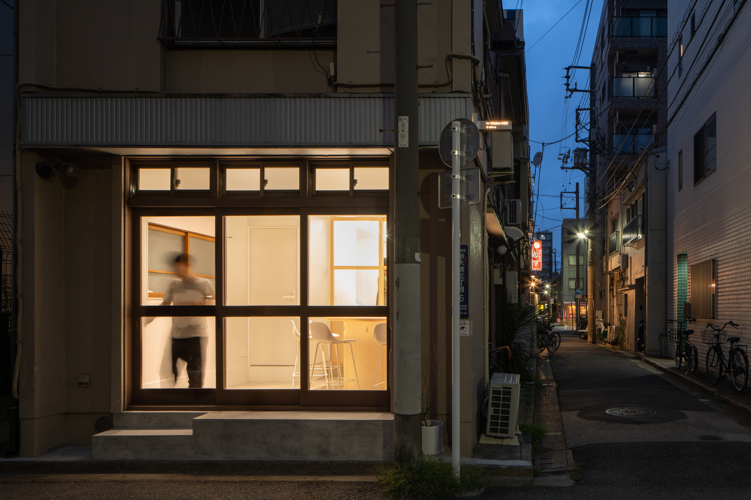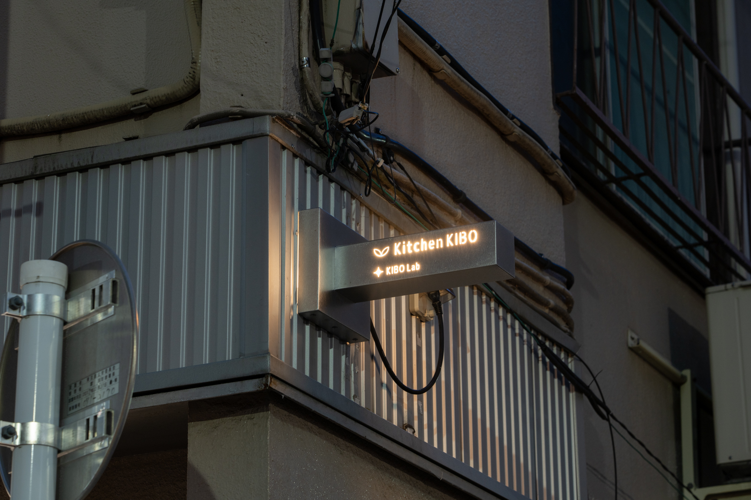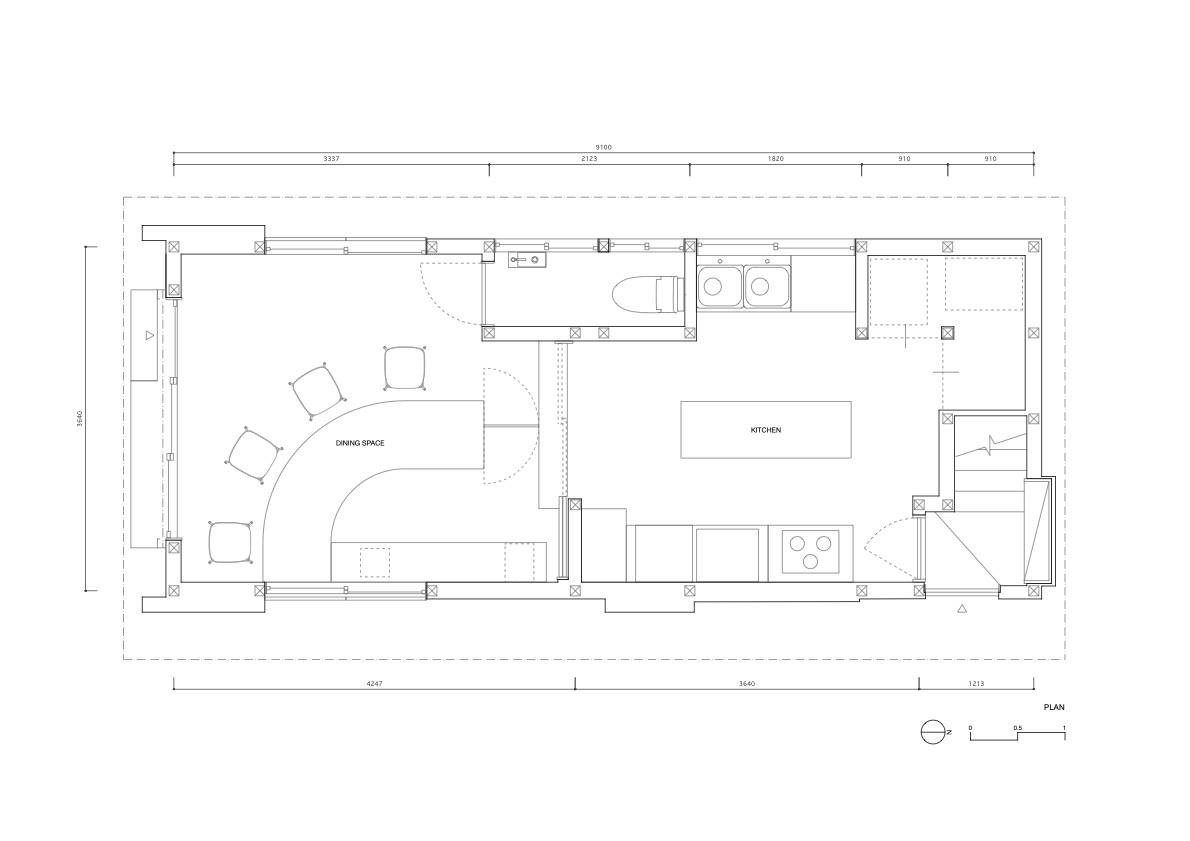東京都江東区森下駅から程近い、住宅地に建つ木造の建物をキッチンスタジオに改修する設計を行った。本店舗ではジェラートの開発をはじめ、料理の試作、それらを提供するダイニングスペース、そしてワークショップ等、様々な使い方が想定されたため、多目的な用途に対応できる寛容な空間であることを目指した。
面取りした丸みのあるカウンターを中心に配置することで親しみやすく、人々の依り所となるように計画した。奥の厨房と手前のダイニングスペースは2枚の大きな引戸で区分けした上で、状況に合わせて開け放ち一体的にも使える柔軟なプラン構成とした。
We designed the renovation of a wooden building in a residential area near Morishita Station in Koto-ku, Tokyo, into a kitchen studio. Various uses were envisioned for this store, including the development of gelato, food prototyping, a dining space for serving these products, and workshops. Therefore, we aimed to create a space that could accommodate a variety of uses.
A rounded counter with a semicircular beveled edge was placed in the center of the space to create a friendly atmosphere and a place for people to come to rely on. The kitchen in the back and the dining space in the front are divided by two large sliding doors, which can be opened to allow them to be used as a single space, depending on the situation.
